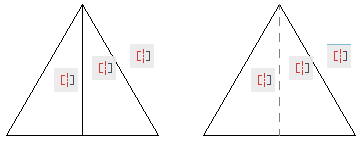You can convert objects to construction geometry in the Block Editor.
You can create construction geometry that will display within the Block Editor, but not in the drawing editor.
In the example below, a symmetric constraint has been added to the block definition on the left. However, you may not want the line of symmetry to be displayed when the block is inserted into your drawing. In the example on the right, the line of symmetry has been converted to a dashed line that will not display when the block is inserted into a drawing.

You can add construction geometry (BCONSTRUCTION command) to the selection sets of legacy actions. The construction geometry is not affected by the visibility states. It is filtered from the selection set in the BVSTATE command when you add or remove geometry from a visibility state.