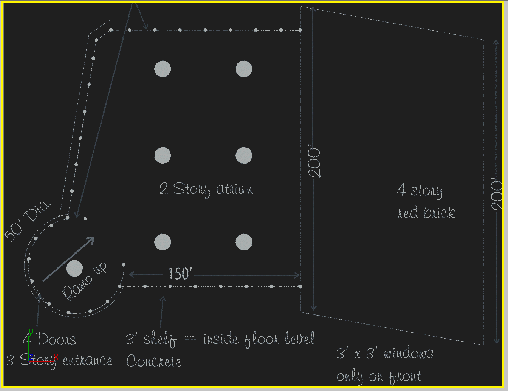Building an Architectural Model from a Concept Sketch

Building an Architectural Model from a Concept Sketch

Creating the Building

Incorporating the Sketch
In this section, you will bring in a sketch that
will be used as a basis for the final building. The sketch has been
specially prepared as a negative, thereby reducing both brightness
and contrast. This makes it easier to see what you are doing when
building on top of the sketch.
Incorporate
the sketch as a background image:
- On
the menu bar, choose File > Open.
The Open File dialog appears.
- Open modelfromsketch_01.max from the \tutorials\arch directory.
- Verify
that the Top viewport is active. If it isn't, right-click in the Top
viewport.
- If
any floating toolbars appear over the viewports, close them or dock
them so they are not in your way.
- On
the menu bar, choose Customize > Units Setup. In the Display
Unit Scale group, choose Metric and Meters from the list box.
- On
the menu bar, choose Views > Viewport Background.
-
 In the
Viewport Background dialog > Background Source group, click Files.
In the
Viewport Background dialog > Background Source group, click Files. - In
the Select Background Image dialog, select sketch.gif located in the \tutorials\arch directory,
then click Open to close the dialog.
- In
the Viewport Background dialog > Aspect Ratio group, choose Match
Bitmap. To its right, turn on Lock Zoom/Pan if it isn't already on.
- Click
OK to close the dialog.
The image appears in the center of the Top viewport,
but needs to be sized to fit.
- On
the menu bar, choose Views > Reset Background Transform.
The image is resized to fit the viewport background.
 In the
Viewport Background dialog > Background Source group, click Files.
In the
Viewport Background dialog > Background Source group, click Files. 