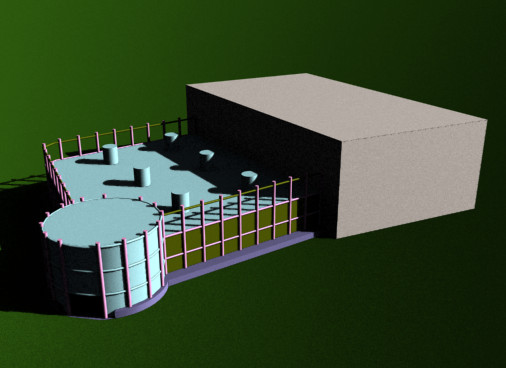Sitting over a cup of coffee, an architect works on a conceptual sketch of a new art museum. Slowly the wastebasket fills up with crumpled paper, each with a different museum design. After a few hours, the hard work pays off. The final sketch is a concept that captures the true essence of the museum, a modern structure with a contrast of style and material.

In this tutorial, you will learn how to:
Skill level: Beginner
Time to complete: 45 minutes
The files for this tutorial can be found on the program disc, in the \tutorials\arch folder. Before doing the tutorials, copy the \tutorials directory from the disc to your local program installation.