Autodesk Impression software converts precision drawings into eye-catching design illustrations that simulate everything from pencil-drawn sketches to hand-colored renderings.
Open or Import DWG or DWF Files
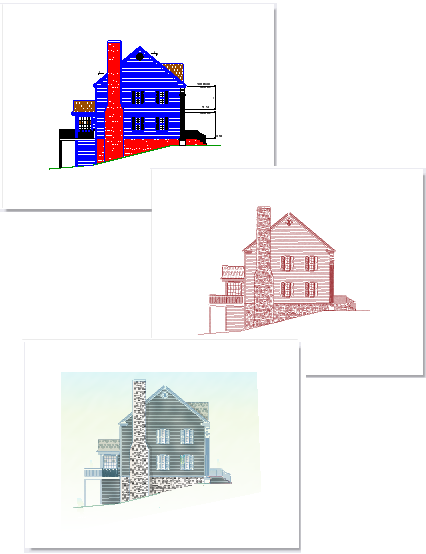
With the Export to Impression feature, you can export a view from AutoCAD directly into Autodesk® Impression for rendering. First, you select the area or layout you wish to export. Then, to export your drawing and launch Autodesk Impression, on the Output tab of the ribbon, you can select the Export to Impression button.
During import, within Autodesk Impression you can open any DWG file (such as an AutoCAD drawing) or a 2D DWF file and apply a pencil or marker stroke to all of your geometry.
Autodesk Impression converts three dimensional (3D) views to 2D illustrations, with hidden lines removed by default.
In Autodesk Impression, you can use the Impression tools to assign styles to layers and objects, or to shade closed areas with a variety of fill styles.
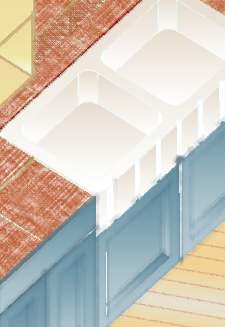
Autodesk Impression comes with numerous preset styles. You can also develop your own style sets. You can vary their appearance by changing properties such as stroke width, color, and overshoot. You can specify outline strokes or create fill styles that include strokes, textures, or gradients.
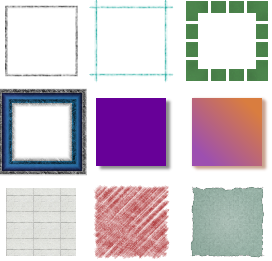
Add effects such as roughened edges.
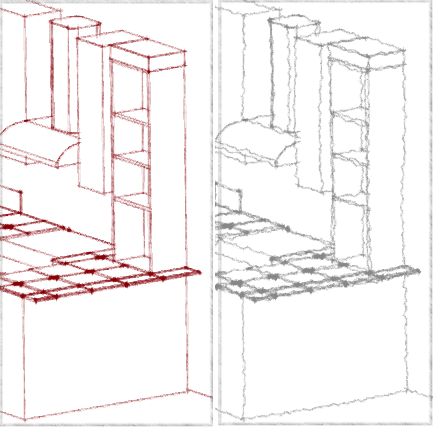
Keep the illustration simple by using a single layer style to stylize all objects on a layer with the same stroke style.

Insert area fill into closed areas bounded by different objects using the following methods:
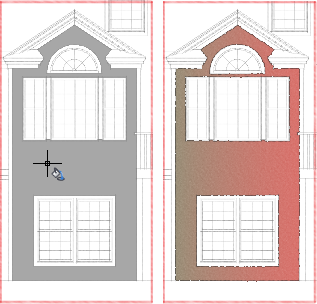
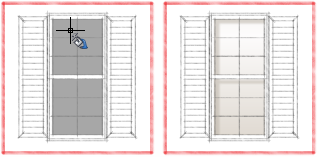
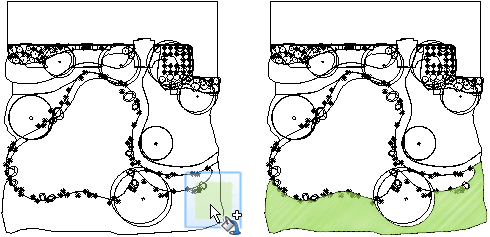
Create and insert blocks, or quickly substitute inserted blocks by dragging stylized entourage onto inserted blocks.
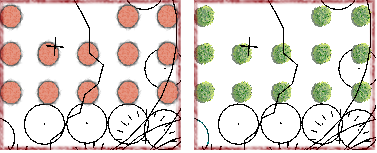
Modify block appearance by updating the block styles stored in the Styles palette.
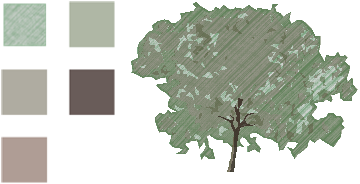
Original block styles and tree block
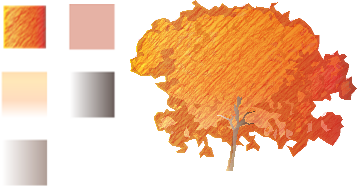
Updated block styles and updated tree block
When you finish, share your illustration by saving it in a variety of standard formats.