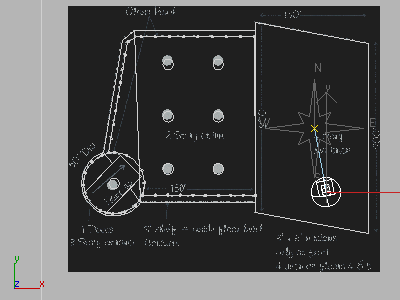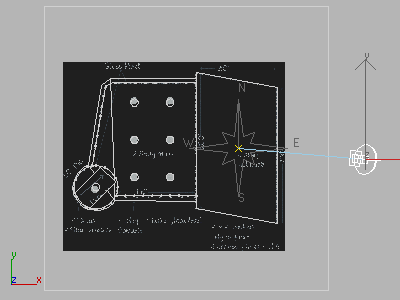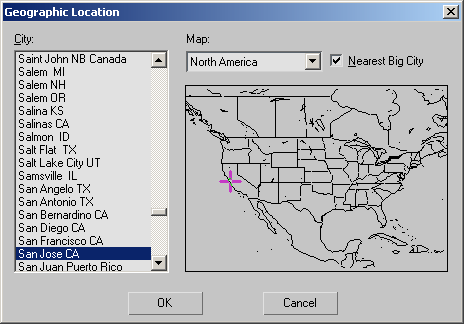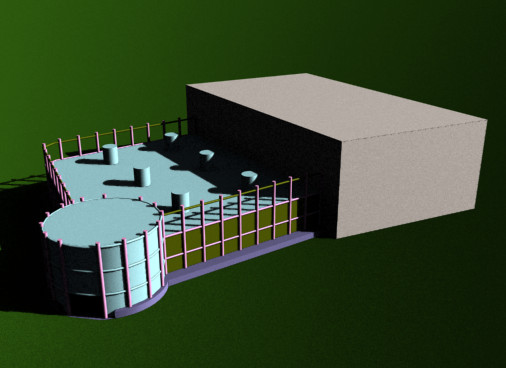Autodesk 3ds Max Tutorials > Modeling Tutorials > Building an Architectural Model from a Concept
Sketch >
Producing a Shadow Study
There are many cases in designing a structure when you will be required to perform a shadow study. 3ds Max allows you to easily perform shadow studies by using the built-in Daylight system.
Set up the lesson:
To start from this point:
Use a Daylight system:
 In the
Create Panel, choose Systems.
In the
Create Panel, choose Systems.
This changes the sun's position. Click Zoom Extents if necessary to see the sun object in the viewport.



Save your work:
In this tutorial, you modeled a 3D building starting from a sketch. You learned how to use a viewport background as a guide for your work and created geometry using extruded lines, primitive objects and booleans. You also repeated objects using Array and the Spacing Tool. Finally, you created a shadow study using the Daylight system.